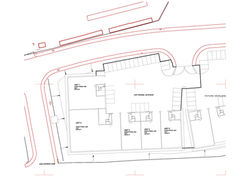top of page
HL Design were engaged to provide Architectural and Principal Designer services on a Design and Build contract for a light Industrial park off Ocean Way of 18,000 square feet.
The units were single storey with two storey office accommodation and sub divided into 5 units. The units ranged from 2,400 square feet up to 6,800 square feet, with car parking a delivery access to each unit.
The contrast of white profiled cladding to the walls and roof, contrasting with buff brickwork and black glazed entrance screens reflected a quality development.
bottom of page






